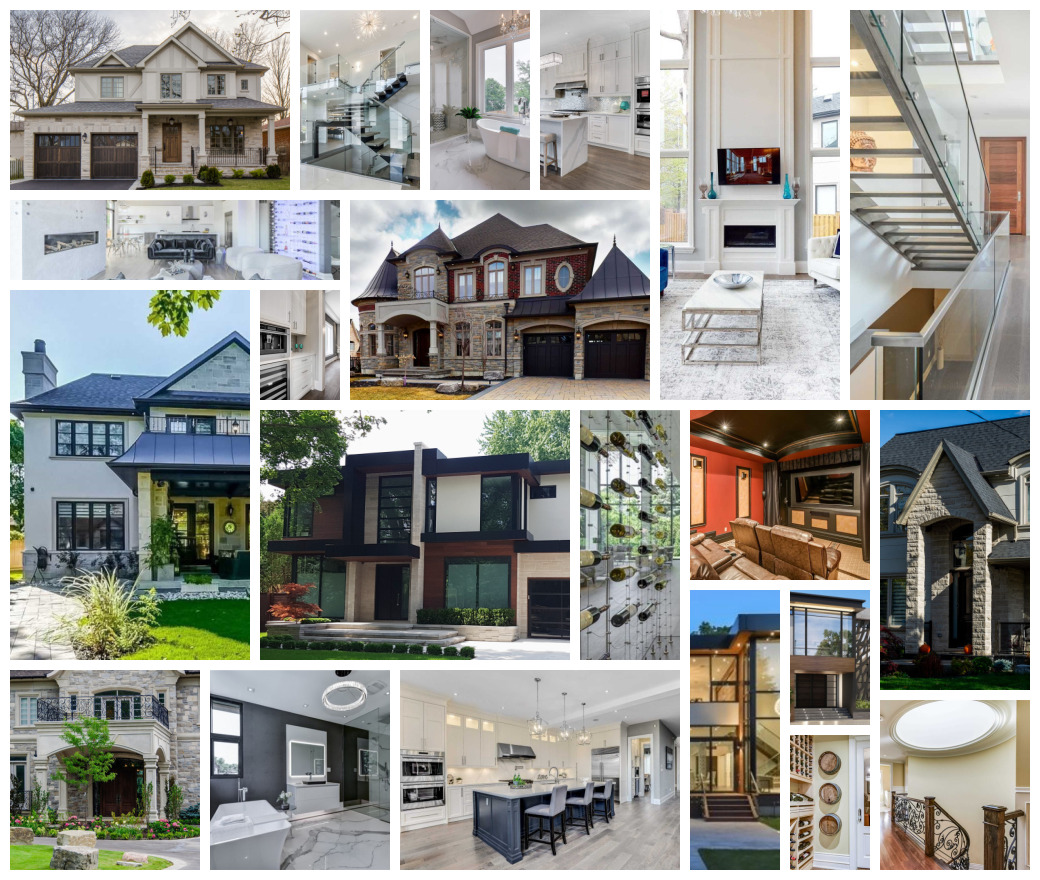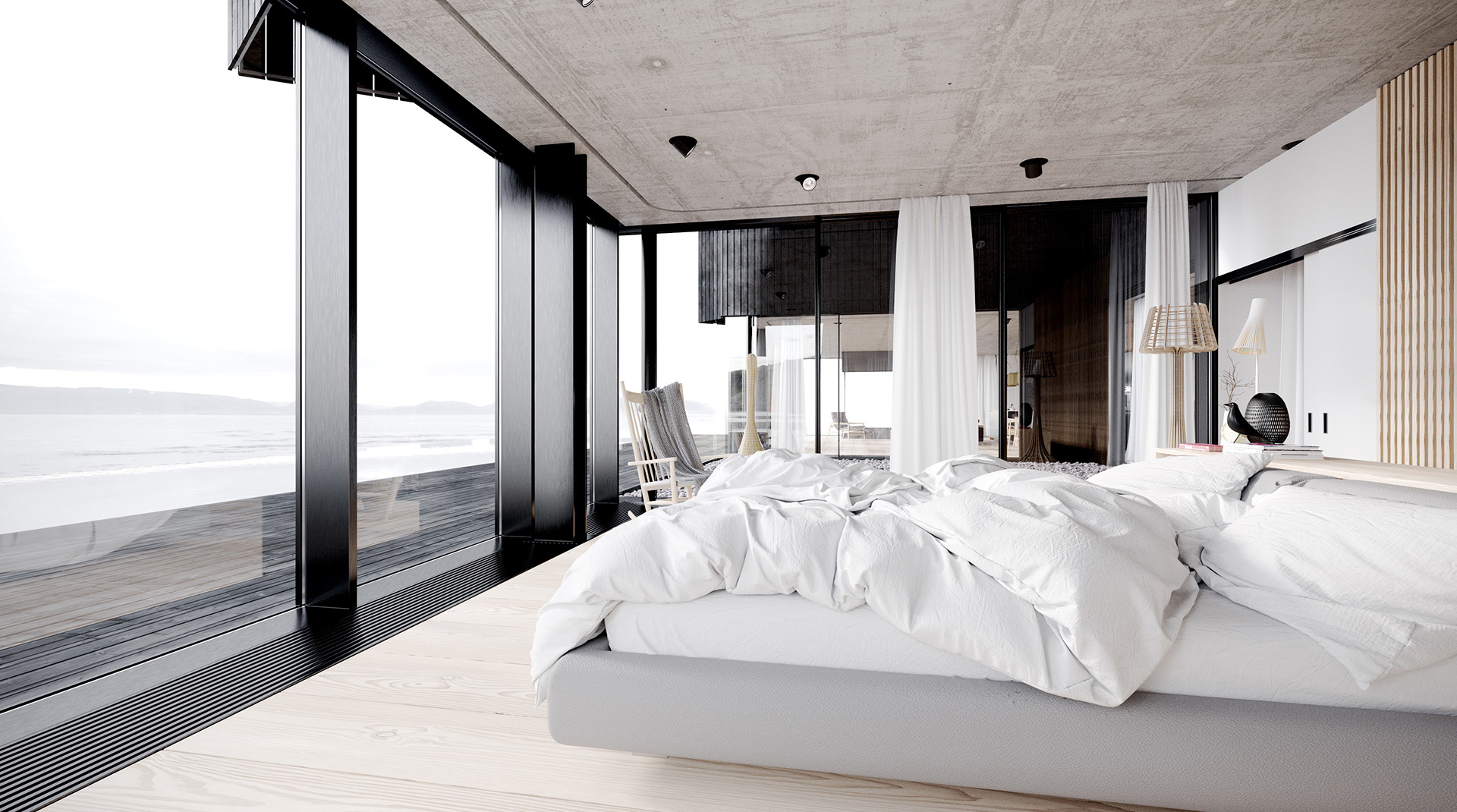
Accurate Designs is the experienced Architectural Design firm that has been serving the GTA and surrounding areas for over two decades.
With extensive design experience in custom homes & renovations we are able to anticipate the challenges that may arise with each individual project. This expertise saves both time & cost at the forefront, enabling a smoother and more enjoyable design, building permit and construction process.
It’s our commitment to support you through the many stages of the home design process; including:
For a closer look at the step by step design to building permit process, please click here.

Great client relations begin with mutual respect for each person's experience and what they bring to the table. And that table is round.-Accurate Designs
Start your project now!