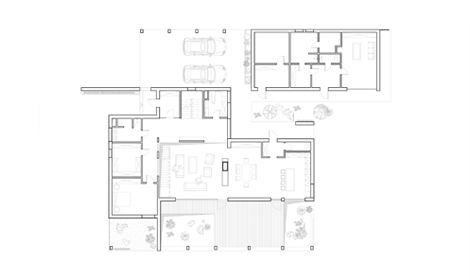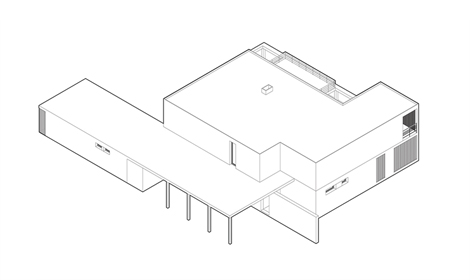- Category : SERVICE
Permit drawing
Coordinating consultants is a crucial step in obtaining a building permit for your construction project. Depending on the scope and complexity of your project, you may need to work with a variety of professionals, such as architects, engineers, surveyors, and HVAC designers. Each of these consultants brings their unique expertise to the table, helping to ensure that your project meets the Ontario Building Code and municipal regulations. Coordinating these consultants requires effective communication, project management skills, and a keen eye for detail. By working closely with your consultants and ensuring that everyone is on the same page, you can streamline the permit application process and move forward with your construction project with confidence.
Permit Drawing Preparation
We prepare the architectural building permit drawings, and submit them to 3 different disciplines for them to complete their tasks simultaneously:
- Floor & roof truss Engineers – which are typically provided by a lumber company
- Heating, Ventilation & Air Conditioning (HVAC) designer
- Surveyor – grading & servicing
When each of these disciplines have prepared their respective building permit package, a professional Engineer reviews the overall project and applies their stamp to the architectural building permit drawings. At this point, the complete building permit package is complete and ready for the building permit application.
At this stage our client has two options: First, we can submit the drawing set to the City for a building permit on our client’s behalf, OR we can submit the drawing set to our client’s preferred contractors for them to bid on. We strongly encourage our clients submit the drawing set to contractors for pricing before applying for a building permit. This step ensures that the design is congruent with the established construction budget. If design changes are required this is the right time to make them. This will mitigate against unnecessary fees and wasted time submitting a revision to the building permit office at a later date.
Building Permit Process
Accurate Designs takes care of the entire building permit process for our clients. We submit the drawings and follow up with the municipal examiners to answer any questions they may have or provide additional information they may request.
There are other processes that may be required to obtain a building permit such as Zoning Review, Committee of Adjustment, Ontario Municipal Board, Site Plan Approval, Conservation Authority approval to name the most common. Each municipality has their own unique processes.
Key competitive advantages of working with Accurate Designs include 20 years of expertise in the architectural field, and a strong network of reliable professionals that will be able to support your project on time and within the established budget.


